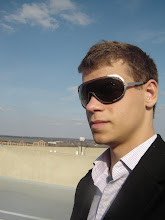Hello everyone, just a quick note that I will be moving most of my gallery to another site. It is very cool and easy to use and I highly recommend it to photographers, designers, and other creative people. The link to my Gallery page is here:
alexanderSIMPLE.viewbook.com
Thanks, and Happy Holidays!
Saturday, December 4, 2010
Wednesday, September 29, 2010
Original Design - The Sunny Creek House

The Sunny Creek House. With two bedrooms and two baths, this contemporary home is placed on a sloping lot. It is actually a "design study" that I did on a lot I was thinking of purchasing in Indianapolis. The lot had a creek on the property that did not allow for a "normal" house to be built on it. As a result, the house I have designed is oriented to face the creek and maximize the views.
Interior renderings will follow. Original design by Alexander Prostyakov.
Labels:
alexanderSIMPLE,
BIM,
Design,
original,
prostyakov,
simplebim
Monday, August 30, 2010
Who is alexanderSIMPLE?
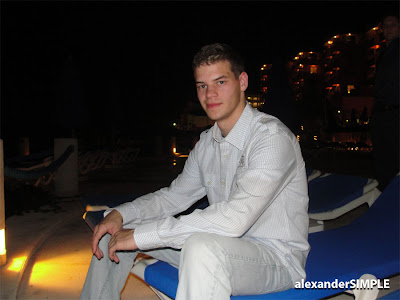
Hello Basecampers!
I'm Sasha. Also known as "alexanderSIMPLE". I'll be putting up more stuff on the blog and will also have a real website in the near future. My university one disappeared (a year after I graduated) so I'll rebuild it soon. For the meantime, "alexanderSIMPLE.com" will route here.
A little about me: I live in Indianapolis and work in the manufacturing industry after having received my Bachelor's degree in Computer Graphics Technology from Purdue. I am in the process of implementing SketchUp at my work but in addition to that I've been working with it for fun for a few years now. I do full-builds of self-designed floor plans. My models are detailed but I use them mainly to figure out if my designs can be built. I started designing floor plans after picking up a Unique Homes magazine in 1996 and would draw stuff up on Staedtler paper. SketchUp has made my life much easier in recent years.
Anyways, due to working 40 hours a week, I don't have as much time as I want to for SketchUp. I think that after 3DBC, I'll try to display some more elaborate work. I'm backed up by about 100 models since the last time I posted here, so the best will be up soon!! :)))
As most people say, it's true... it's an addiction. Be sure to check out my Picasa web album too. Thanks for stopping by!
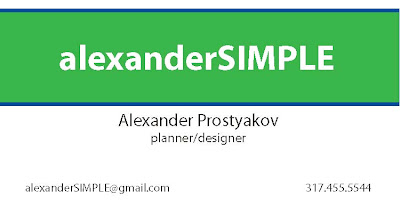
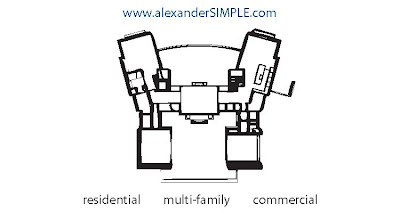
Labels:
3d basecamp,
alexanderSIMPLE,
BIM,
purdue,
SketchUp
Tuesday, July 27, 2010
Sunday, June 13, 2010
From the SketchUp Vault: My Excessively Complicated Townhouse
Once upon a time, about a year ago, I got in over my head. I had a major plan to create a large-scale luxury townhouse in SketchUp, from scratch. The difference between mine and the typical designer's was that I chose it to be represented "as-built"... with the first layer of walls being drywall over studs, followed by a space between the exterior and interior walls, the exterior stone/stucco walls themselves, subfloor, floors, ceilings, soffits, roofs, etc.... ...you get the picture.. (!)
To make a long story short, it was COMPLICATED, and it turned into an unfinished project. Nevertheless, I learned from my mistakes and I will make one of these work one day, hopefully when I'm actually getting paid for it.. :)
For now, here are the pics of my attempted creation.
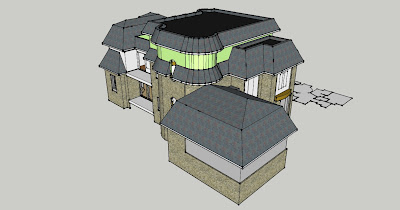
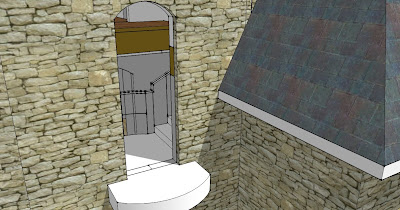
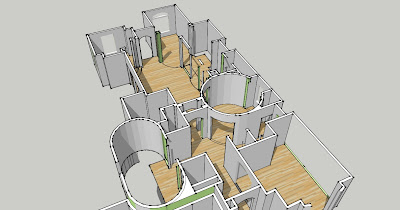
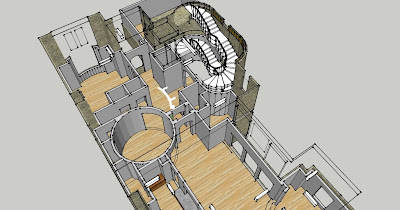
Basically, while still in college, and focusing on getting a job and final exams, this thing got too complicated for my own good. I do, however, think that 3D modeling in this fashion keeps things realistic. Hopefully I can make one work soon!!!
To make a long story short, it was COMPLICATED, and it turned into an unfinished project. Nevertheless, I learned from my mistakes and I will make one of these work one day, hopefully when I'm actually getting paid for it.. :)
For now, here are the pics of my attempted creation.




Basically, while still in college, and focusing on getting a job and final exams, this thing got too complicated for my own good. I do, however, think that 3D modeling in this fashion keeps things realistic. Hopefully I can make one work soon!!!
Wednesday, May 6, 2009
Home Plan Animation
I have only a few days left until I leave Purdue and come back only to graduate next weekend. I am excited. This is a final project for one of my classes. The goal was to create a virtual walkthrough/animation, on a very tight schedule. The thing that truly boggles the mind of most people is that none of these "things" exist in real life. The house was designed in SketchUp, the interiors modeled in 3ds Max, and the video was created with Adobe AfterEffects. My team members produced great work and it was an awesome experience that lead to a great result. Much credit to Tom Banker and Evan Eagleson for their part in this project. As a bonus, I finally got a place to include my music!! :-)
*The featured video is compressed from the original.
*The featured video is compressed from the original.
Wednesday, April 29, 2009
I'm Making a Huge House!
Simply put, I'm excited. I've had this idea for a while now, but it's time to get the wheels rolling. I am modeling a house from scratch, making up the design as I go along. That's not to say that it looks bad or is disproportional. On the contrary, this is a very classic and proportional home, although it does tip the scale at about 11,000 square feet. It's inspired by gracious colonial one-story homes in the Atlanta area.
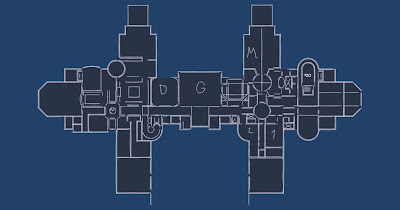
SketchUp-wise, I am doing this model in the most accurate fashion, with individual layers for all materials (walls, brick, countertops, etc) and with accurate spacing and sizing of all entities. This isn't the first time I've used that approach. I did a townhouse a while ago but that grew to be too complex for my own good, and since I didn't have an official "client" for the project, the work inevitably stopped.
One important thing when making these models is not very intuitive. Despite the fact that SketchUp is a 3D modeling tool, one must first model all walls and concept plans in a 2D "top" view. All entities can then be grouped and extruded upward. I've found it hard not to "jump the gun" on that one... having been all too excited about the possibilities. :-P
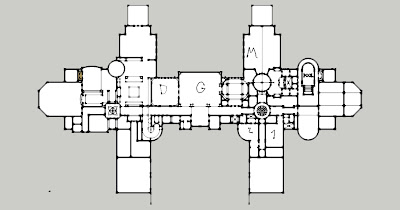
Close-up views:
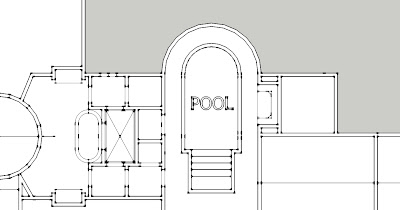
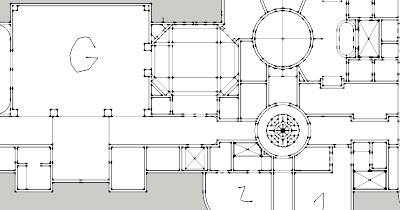

Preliminary 3D Extrusions:
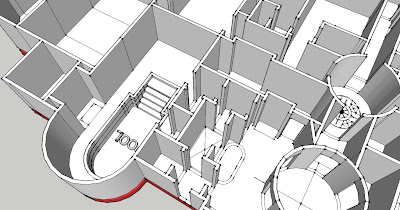
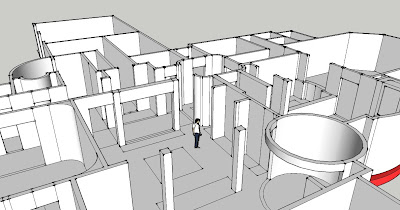

SketchUp-wise, I am doing this model in the most accurate fashion, with individual layers for all materials (walls, brick, countertops, etc) and with accurate spacing and sizing of all entities. This isn't the first time I've used that approach. I did a townhouse a while ago but that grew to be too complex for my own good, and since I didn't have an official "client" for the project, the work inevitably stopped.
One important thing when making these models is not very intuitive. Despite the fact that SketchUp is a 3D modeling tool, one must first model all walls and concept plans in a 2D "top" view. All entities can then be grouped and extruded upward. I've found it hard not to "jump the gun" on that one... having been all too excited about the possibilities. :-P

Close-up views:



Preliminary 3D Extrusions:


Labels:
Building Information Modeling,
Residential,
SketchUp
Subscribe to:
Comments (Atom)

