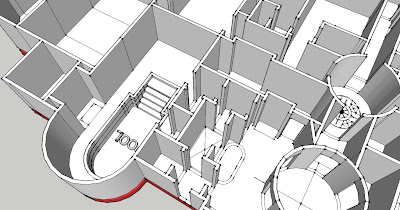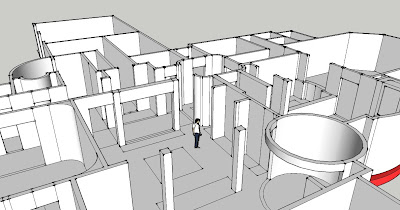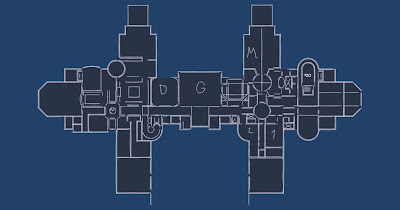
SketchUp-wise, I am doing this model in the most accurate fashion, with individual layers for all materials (walls, brick, countertops, etc) and with accurate spacing and sizing of all entities. This isn't the first time I've used that approach. I did a townhouse a while ago but that grew to be too complex for my own good, and since I didn't have an official "client" for the project, the work inevitably stopped.
One important thing when making these models is not very intuitive. Despite the fact that SketchUp is a 3D modeling tool, one must first model all walls and concept plans in a 2D "top" view. All entities can then be grouped and extruded upward. I've found it hard not to "jump the gun" on that one... having been all too excited about the possibilities. :-P
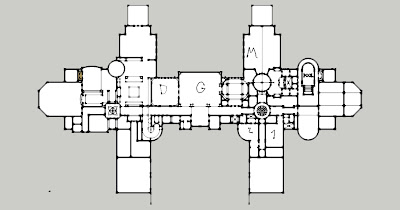
Close-up views:
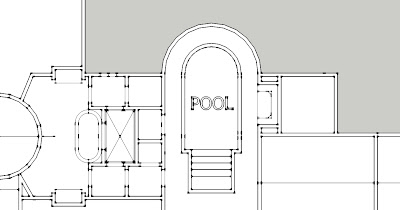
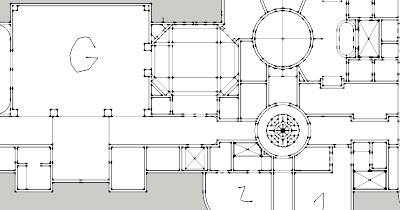

Preliminary 3D Extrusions:
