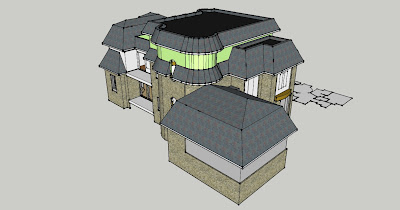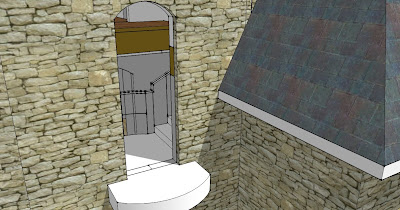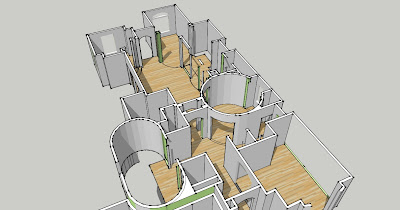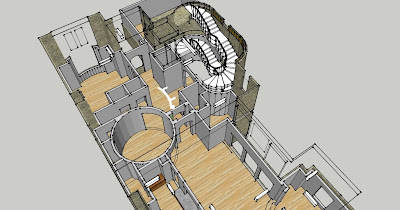To make a long story short, it was COMPLICATED, and it turned into an unfinished project. Nevertheless, I learned from my mistakes and I will make one of these work one day, hopefully when I'm actually getting paid for it.. :)
For now, here are the pics of my attempted creation.




Basically, while still in college, and focusing on getting a job and final exams, this thing got too complicated for my own good. I do, however, think that 3D modeling in this fashion keeps things realistic. Hopefully I can make one work soon!!!
