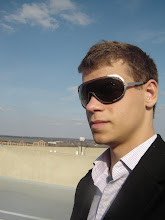Hello everyone, just a quick note that I will be moving most of my gallery to another site. It is very cool and easy to use and I highly recommend it to photographers, designers, and other creative people. The link to my Gallery page is here:
alexanderSIMPLE.viewbook.com
Thanks, and Happy Holidays!
Saturday, December 4, 2010
Wednesday, September 29, 2010
Original Design - The Sunny Creek House

The Sunny Creek House. With two bedrooms and two baths, this contemporary home is placed on a sloping lot. It is actually a "design study" that I did on a lot I was thinking of purchasing in Indianapolis. The lot had a creek on the property that did not allow for a "normal" house to be built on it. As a result, the house I have designed is oriented to face the creek and maximize the views.
Interior renderings will follow. Original design by Alexander Prostyakov.
Labels:
alexanderSIMPLE,
BIM,
Design,
original,
prostyakov,
simplebim
Monday, August 30, 2010
Who is alexanderSIMPLE?
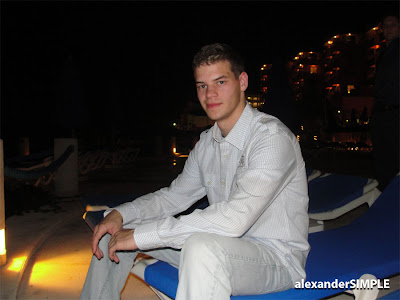
Hello Basecampers!
I'm Sasha. Also known as "alexanderSIMPLE". I'll be putting up more stuff on the blog and will also have a real website in the near future. My university one disappeared (a year after I graduated) so I'll rebuild it soon. For the meantime, "alexanderSIMPLE.com" will route here.
A little about me: I live in Indianapolis and work in the manufacturing industry after having received my Bachelor's degree in Computer Graphics Technology from Purdue. I am in the process of implementing SketchUp at my work but in addition to that I've been working with it for fun for a few years now. I do full-builds of self-designed floor plans. My models are detailed but I use them mainly to figure out if my designs can be built. I started designing floor plans after picking up a Unique Homes magazine in 1996 and would draw stuff up on Staedtler paper. SketchUp has made my life much easier in recent years.
Anyways, due to working 40 hours a week, I don't have as much time as I want to for SketchUp. I think that after 3DBC, I'll try to display some more elaborate work. I'm backed up by about 100 models since the last time I posted here, so the best will be up soon!! :)))
As most people say, it's true... it's an addiction. Be sure to check out my Picasa web album too. Thanks for stopping by!
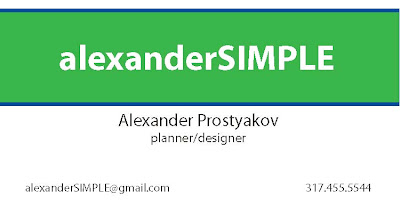
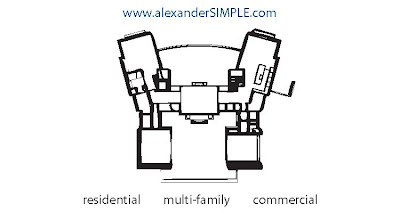
Labels:
3d basecamp,
alexanderSIMPLE,
BIM,
purdue,
SketchUp
Tuesday, July 27, 2010
Sunday, June 13, 2010
From the SketchUp Vault: My Excessively Complicated Townhouse
Once upon a time, about a year ago, I got in over my head. I had a major plan to create a large-scale luxury townhouse in SketchUp, from scratch. The difference between mine and the typical designer's was that I chose it to be represented "as-built"... with the first layer of walls being drywall over studs, followed by a space between the exterior and interior walls, the exterior stone/stucco walls themselves, subfloor, floors, ceilings, soffits, roofs, etc.... ...you get the picture.. (!)
To make a long story short, it was COMPLICATED, and it turned into an unfinished project. Nevertheless, I learned from my mistakes and I will make one of these work one day, hopefully when I'm actually getting paid for it.. :)
For now, here are the pics of my attempted creation.
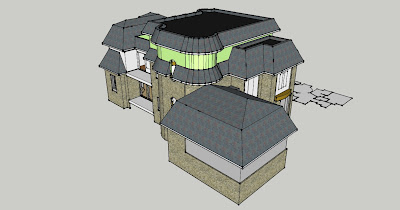
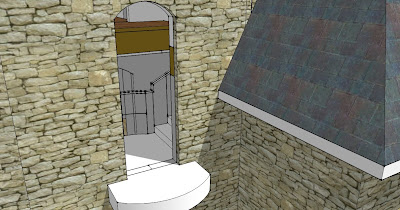
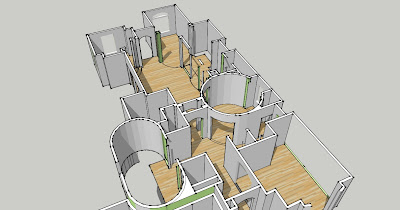
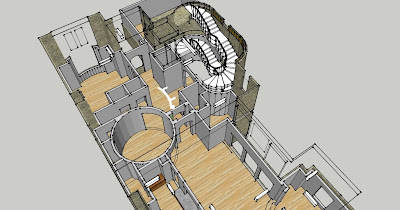
Basically, while still in college, and focusing on getting a job and final exams, this thing got too complicated for my own good. I do, however, think that 3D modeling in this fashion keeps things realistic. Hopefully I can make one work soon!!!
To make a long story short, it was COMPLICATED, and it turned into an unfinished project. Nevertheless, I learned from my mistakes and I will make one of these work one day, hopefully when I'm actually getting paid for it.. :)
For now, here are the pics of my attempted creation.




Basically, while still in college, and focusing on getting a job and final exams, this thing got too complicated for my own good. I do, however, think that 3D modeling in this fashion keeps things realistic. Hopefully I can make one work soon!!!
Subscribe to:
Posts (Atom)

